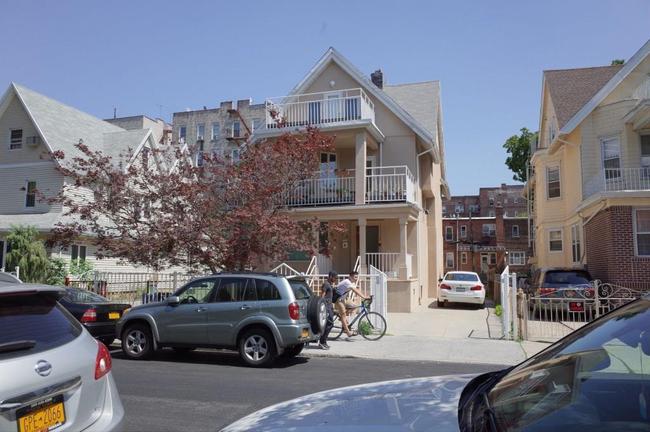Brooklyn & more Real Estate
Spotlight Properties in Brooklyn & more
Below are a few of Brooklyn Offices' featured properties. See more listings in Manhattan Office

"At Brooklyn Real Property, we believe that the love and care we show our neighbors today shape the world we want to see tomorrow. Start with your community, and together, we can create a better world."
Sold


18th Avenue
Brooklyn NY 11214
Brooklyn NY 11214
Beds:
5
Baths:
3 (full)
| 1 (half)
Sqft:
6,054
Sold


48th Street
Brookyln NY 11220
Brookyln NY 11220
Beds:
8
Baths:
3 (full)
| 1 (half)
Sqft:
2,272



























































